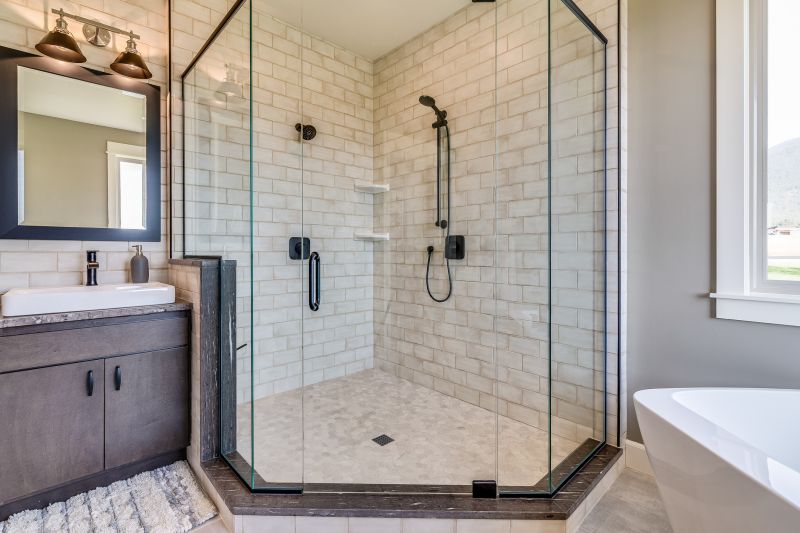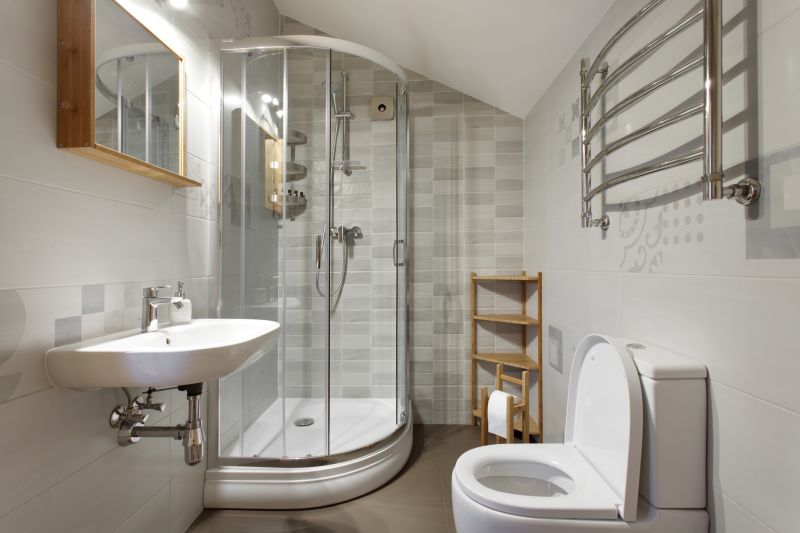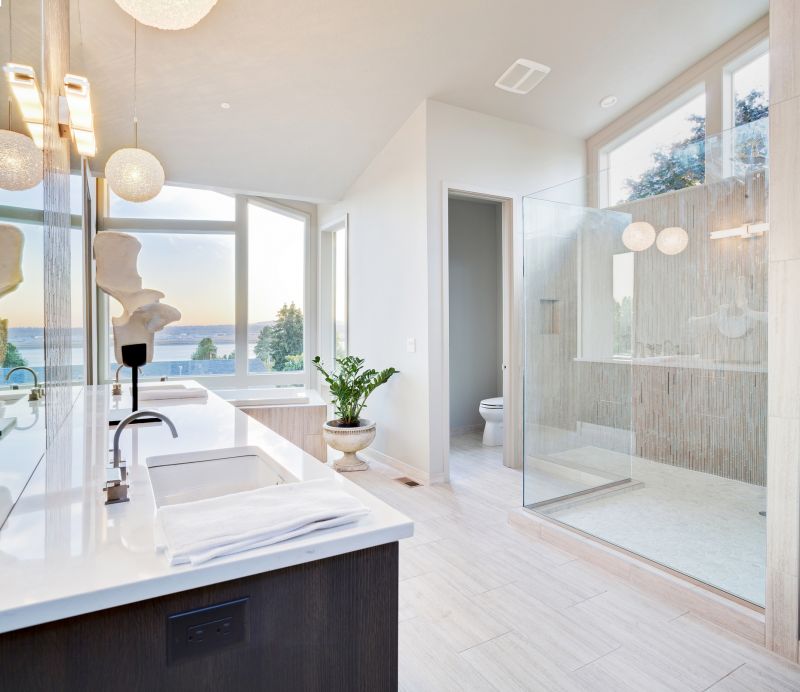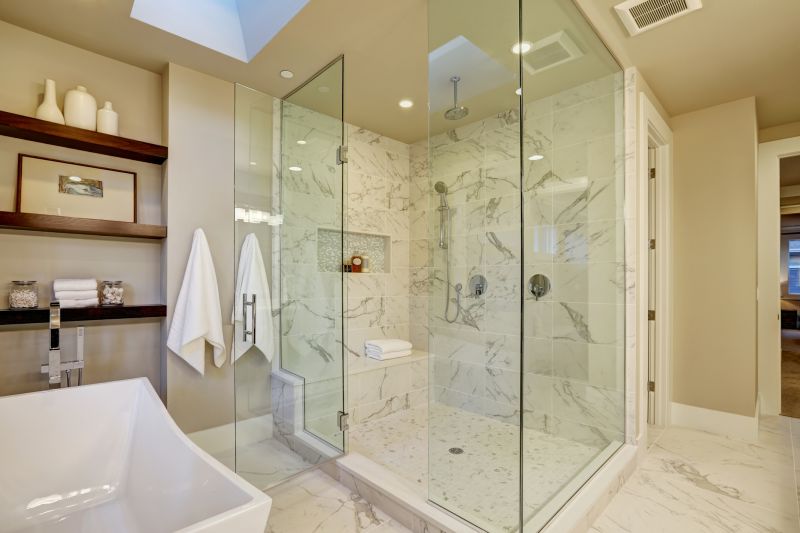Small Bathroom Shower Solutions for Better Use of Space
Designing a small bathroom shower requires careful consideration of layout, functionality, and aesthetic appeal. Optimizing space is essential to create a comfortable and visually appealing environment. Various layouts can maximize the use of limited space while maintaining ease of access and style. Understanding the different options available can help in selecting the most suitable design for a compact bathroom setting.
Corner showers utilize space efficiently by fitting into an existing corner, freeing up room for other fixtures. They often feature sliding or hinged doors, making them ideal for small bathrooms. These layouts can be customized with glass enclosures to enhance openness and light flow.
Walk-in showers eliminate the need for doors or curtains, creating a seamless transition from the bathroom to the shower space. They are accessible and visually spacious, often incorporating large tiles and minimal framing to maximize the sense of openness.

Compact shower layouts often feature a glass enclosure with minimal framing to avoid visual clutter. They may include built-in niches for storage and corner shelves to optimize space.

Utilizing vertical space with tall, narrow niches or shelves can help in organizing toiletries without taking up floor space.

Sliding glass doors are a popular choice for small layouts as they do not require clearance space to open outward.

Using clear glass panels instead of opaque materials enhances the sense of openness in small shower areas.
Effective use of space in small bathroom showers involves strategic layout choices. For instance, a linear layout with a single wall-mounted showerhead can streamline the design, making the area feel less cramped. Incorporating built-in storage solutions such as niches or recessed shelves minimizes clutter and keeps essentials within reach. Additionally, choosing light-colored tiles and transparent glass can reflect light, making the space appear larger and more inviting.
| Layout Type | Advantages |
|---|---|
| Corner Shower | Maximizes corner space, ideal for small bathrooms. |
| Walk-In Shower | Creates an open feel, accessible design. |
| Neo-Angle Shower | Fits into corner with multiple glass panels, saves space. |
| Recessed Shower | Built into wall to save space and streamline appearance. |
| Curved Shower Enclosure | Softens the space and maximizes usable area. |
| Sliding Door Shower | No clearance needed for door swing, ideal for tight spaces. |
| Open-Plan Shower | No enclosure, enhances spaciousness. |
| Compact Shower Stall | Small footprint, easy to install. |
Choosing the right layout for a small bathroom shower depends on the available space, personal preferences, and functional needs. Corner and walk-in designs are popular for their space-saving qualities and modern aesthetics. Incorporating innovative storage solutions and light-reflective materials can further enhance the sense of openness. Proper planning ensures that even the smallest bathrooms can accommodate stylish and functional shower areas.


